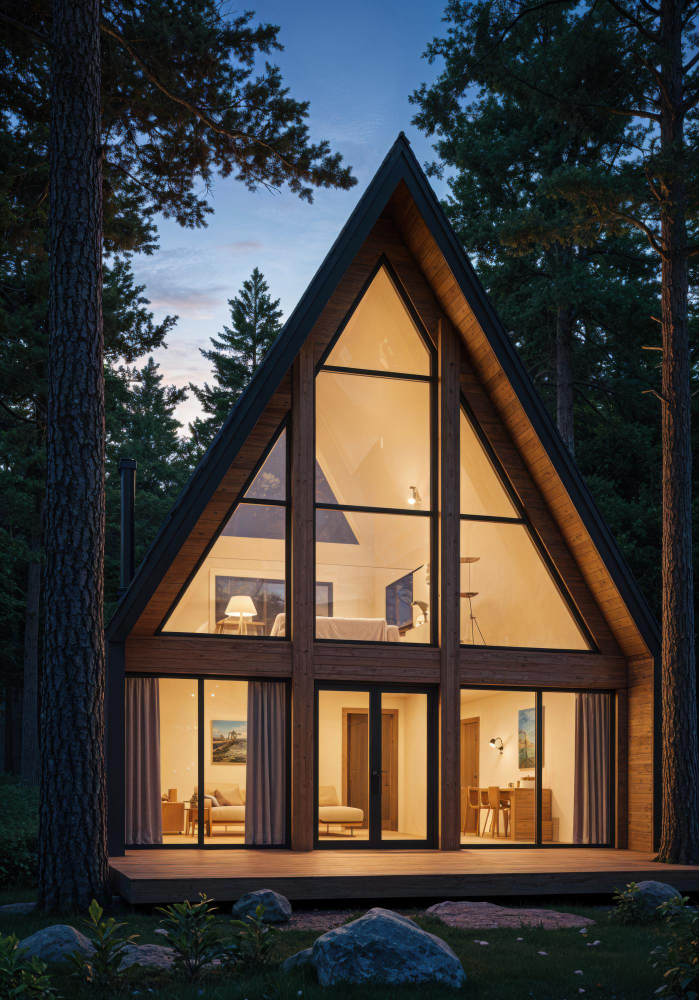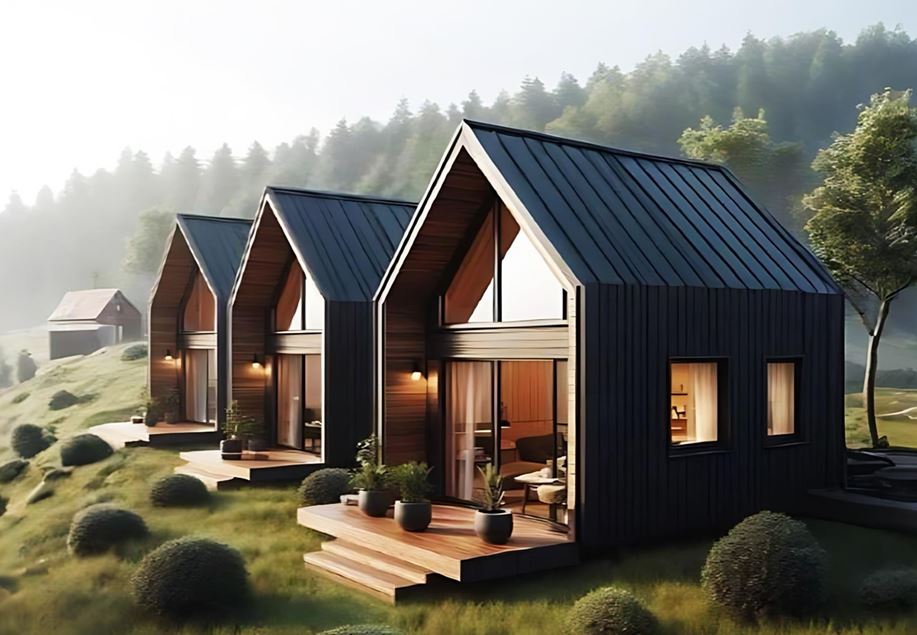A-Frame Series
A-Frame Series
Modular A-frames, capsule homes and similar systems offer a potent mix of speed, quality, cost control and design flexibility. Whether you’re a hospitality operator craving turnkey escapes, an investor chasing swift cash flows, a developer scaling affordable housing, or a city seeking crisis-response shelters, modular builds can outperform traditional construction on almost every metric-and pay dividends both financially and socially.
Minimalist Living Room
Step into a lifestyle where less is truly more. Our A-Frame Superb Homes are designed to reflect the essence of minimalist living-clean lines, purposeful design, and quiet luxury. Whether you’re escaping to nature or creating a personal retreat, these elegantly crafted pods offer comfort, style, and functionality in one compact space.
House Design A-Frames
A-2 HOUSE
The A2 House features a beautifully crafted design, equipped with advanced technology. With two bedrooms and a modern kitchen, it’s the perfect vacation home for comfort and style
- Dimension A-2 House
- Covered Area: 433 sq ft
- Dimensions: 20 ft (L) x 16.5 ft (W) x
- 21 ft (H)
- 2 Bedrooms
- Affordable Homes
- Two Bedroom
- One Bathroom
- Open Space for kitchen
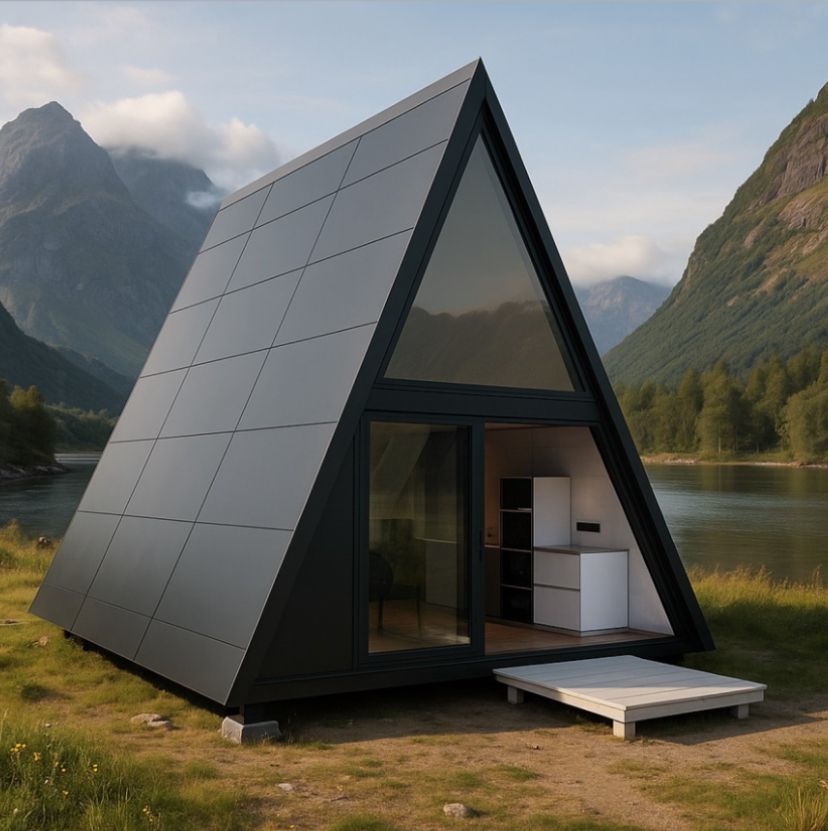
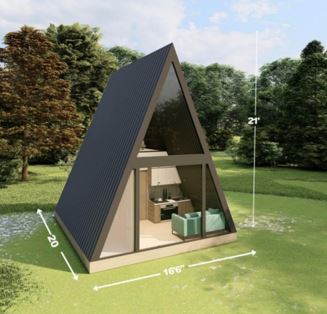
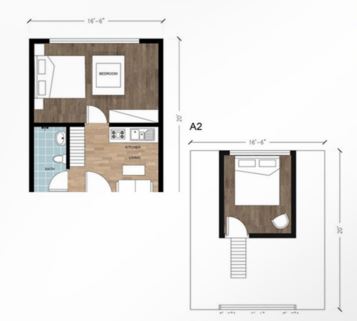

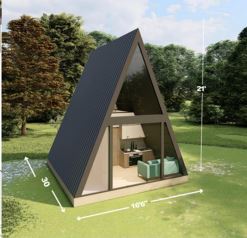
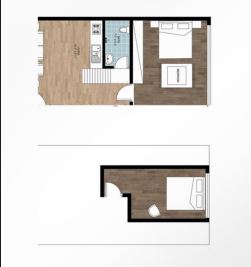
House Design A-Frames
A-3 HOUSE
The A3. House features a beautifully crafted design, equipped with advanced technology. With 2 bedrooms and a modern kitchen, it’s the perfect vacation home for comfort and style.
Dimension A-3 House
Covered Area: 713 sq ft Dimensions: 30 ft (L) x 16.5 ft (W) x 21 ft (H)
- 2 Berooms
- Affordable Homes
- Two Bedroom
- One Bathroom
- Open Space for kitchen
House Design A-Frames
A-3 HOUSE
The A3. House features a beautifully crafted design, equipped with advanced technology. With 2 bedrooms and a modern kitchen, it’s the perfect vacation home for comfort and style.
Dimension A-3 House
Covered Area: 713 sq ft Dimensions: 30 ft (L) x 16.5 ft (W) x 21 ft (H)
- 2 Berooms
- Affordable Homes
- Two Bedroom
- One Bathroom
- Open Space for kitchen



House Design A-Frames
A-4 HOUSE
The A4 House features a beautifully crafted design, equipped with advanced technology. With 3 bedrooms and a modem kitchen, it’s the perfect vacation home for comfort and style.
- Dimension A-3 House
- Covered Area: 713 sq ft Dimensions:
- 30 ft (L) x 16.5 ft (W) x 21 ft (H) 2 Berooms
- Affordable Homes
- Three Bedrooms
- One Bathroom
- Open Space for kitchen
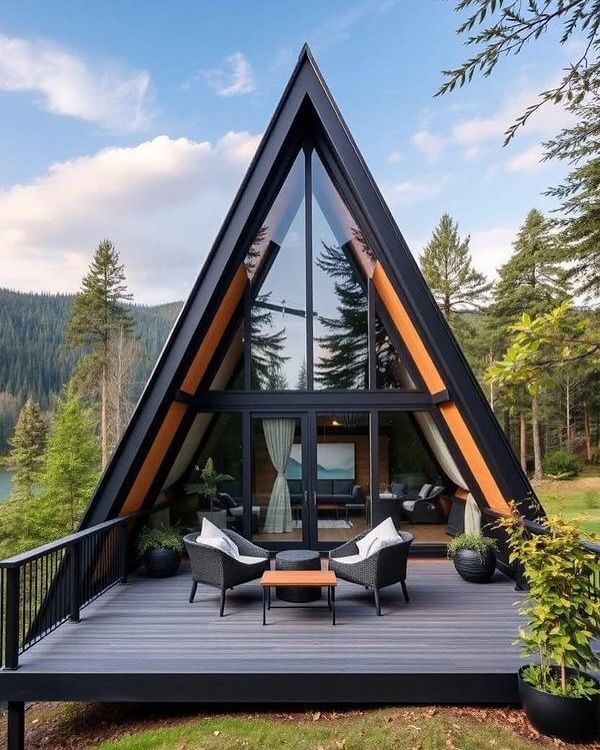
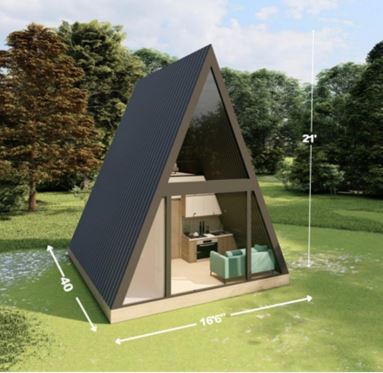
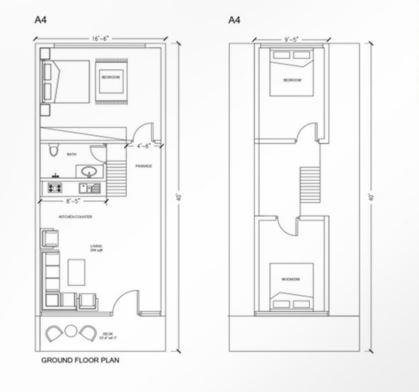
AH Frame Series
A uniquely designed, highly insulated A-frame structure built for luxury living in nature. Blending comfort, style, and sustainability, the AH Frame turns every location into a peaceful retreat.
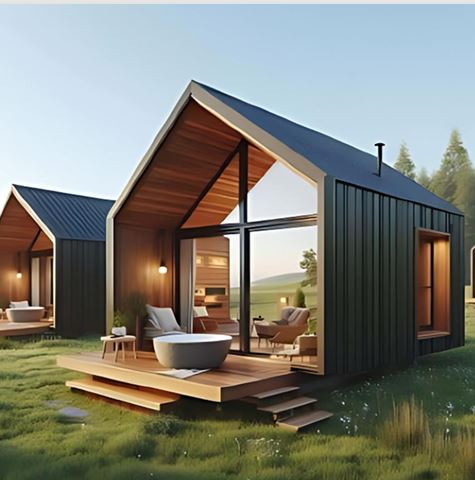
House Design A-H Frames
The AH Studio features a beautifully crafted design, equipped with advanced technology. With one bedrooms and a modern kitchen, it’s the perfect vacation home for comfort and style.
A-H Studio House Key Specifications
Covered Area: 165 sq ft
Dimensions: 10 ft (W) x 15 ft (H) x 16.5 ft (L)
(This unit is not available in AFrame)
One bedroom, modern kitchen
House Design A-H2 Frames
The AH Studio features a beautifully crafted design, equipped with advanced technology.With 2 bedrooms and a modern kitchen, it’s the perfect vacation home for comfort and style.
A-H 2 House Key Specifications
Covered Area: 512 sq ft
Same dimensions as A2
2. Bedrooms
Launching Soon, Two Bedroom, One Bathroom, Open Space for kitchen
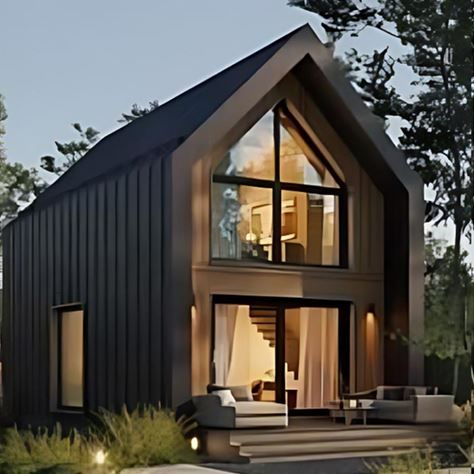
A-H3 HOUSE
The AH 3 House features a beautifully crafted design, equipped with advanced technology. With 2 bedrooms and a modern kitchen, it’s the perfect vacation home for comfort and style.
A-H 3 House Key Specifications
Covered Area: 788 sq ft
Dimensions: 30 ft (L) x 16.5 ft (W) x 21 ft. (H)
2 Bedrooms, Launching Soon, Two Bedroom, One Bathroom, Open Space for kitchen.
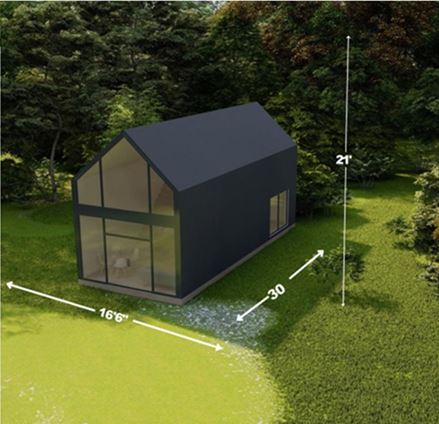
A-H 4 HOUSE
The AH 4 House features a beautifully crafted design, equipped with advanced technology. With three bedrooms and a modern kitchen, it’s the perfect vacation home for comfort and style.
A-H 4 House Key Specifications
Covered Area: 980 sq ft
Dimensions: 40 ft (L) x 16.5 ft (W) x 21 ft (H)
3 Bedrooms, Launching Soon, Three Bedrooms, One Bathroom, Open Space for kitchen
